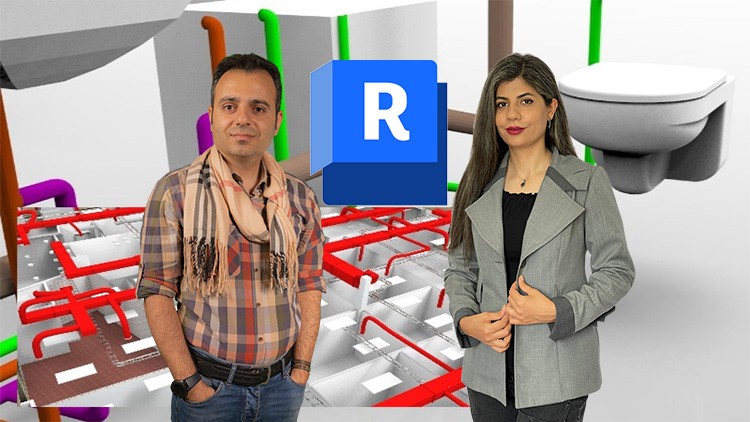Revit MEP- Sanitary- Pipe Design and Revit 3D Modeling
BIM- Sanitary System Modeling: Piping Techniques, Standards, and Practical Implementation for Mechanical Engineers
4.59 (122 reviews)

7,327
students
10.5 hours
content
Apr 2025
last update
$19.99
regular price
What you will learn
Sanitary Modeling with Various Materials
Placing Different Sanitary Fixtures
Defining Different Pipe Slopes
Modeling Sanitary Risers
Familiarity with Warnings and Errors
Defining New Fittings
Linking Plans Setting
Sanitary Modeling for Parking Project
Sanitary and Vent Modeling for Toilet Project
Modeling Sanitary for Office Building Project
Screenshots




5515390
udemy ID
8/22/2023
course created date
9/13/2023
course indexed date
Bot
course submited by