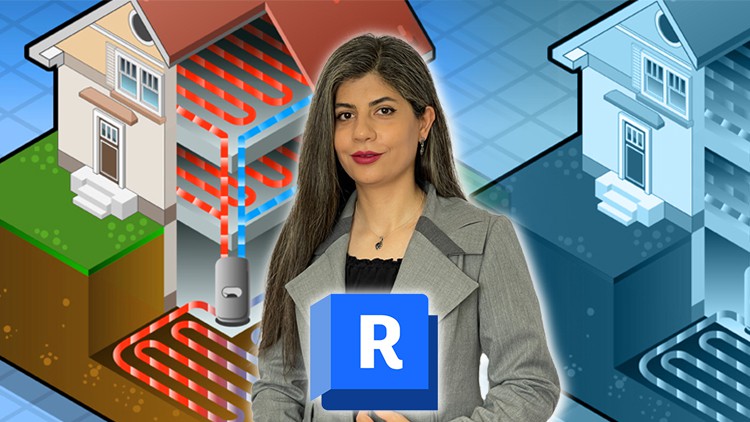Revit MEP- Heating and Cooling Pipework- HVAC
3D Modeling in HVAC pipework; learn hydronic system type, pipe fittings, valves, equipment family modeling
4.72 (20 reviews)

4,123
students
4 hours
content
Apr 2025
last update
$54.99
regular price
What you will learn
Definition of Size and Fittings
Identification and Resolution Interferences
Valves Placement
Modeling VRF and Fan Coil Families
Resolving Various Warnings
Adjusting Project Browser Palette
Defining New Fittings
Configuring Linking Autocad drawings
Heating and Cooling Pipe Modeling
Screenshots




5701038
udemy ID
12/9/2023
course created date
1/7/2024
course indexed date
Bot
course submited by