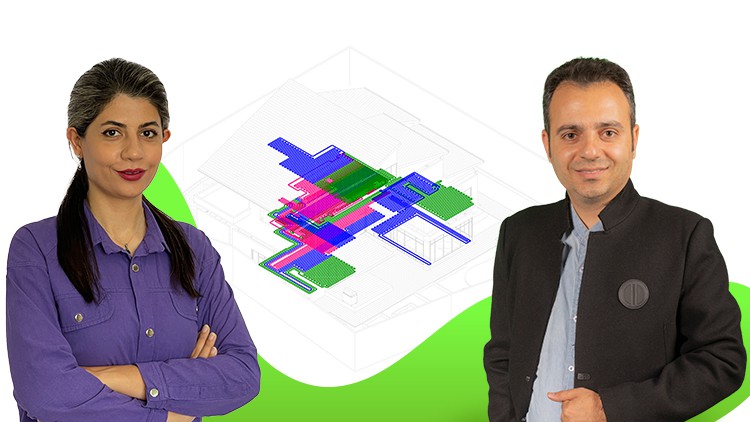Revit MEP- Domestic Water and Under Floor Heating Pipes
Pipe Modeling; Domestic Cold and Hot Water System- Under Floor Heating: DCW, DHWS, DHWR- Fixture + Valve Family Plumbing
4.79 (29 reviews)

2,096
students
4.5 hours
content
Apr 2025
last update
$19.99
regular price
What you will learn
Defining the size and necessary fittings for drawing five-layer PEX-AL-PEX pipes
Identifying and resolving conflicts between the plumbing system and other items drawn in the model
Visual representation of valves and plumbing equipment
Parametric modeling
Modeling of water supply manifolds and their representation in the project
Lookup Table in the family environment
various warnings and potential errors in drawing plumbing and underfloor heating pipes
Performing settings in the Project Browser Palette and modifying its structure according to the project type
Checking Plans and defining new Fitting in Edit Type
Presenting explanations and technical points of the plumbing and underfloor heating system based on standards
Screenshots




5813700
udemy ID
2/10/2024
course created date
3/18/2024
course indexed date
Bot
course submited by